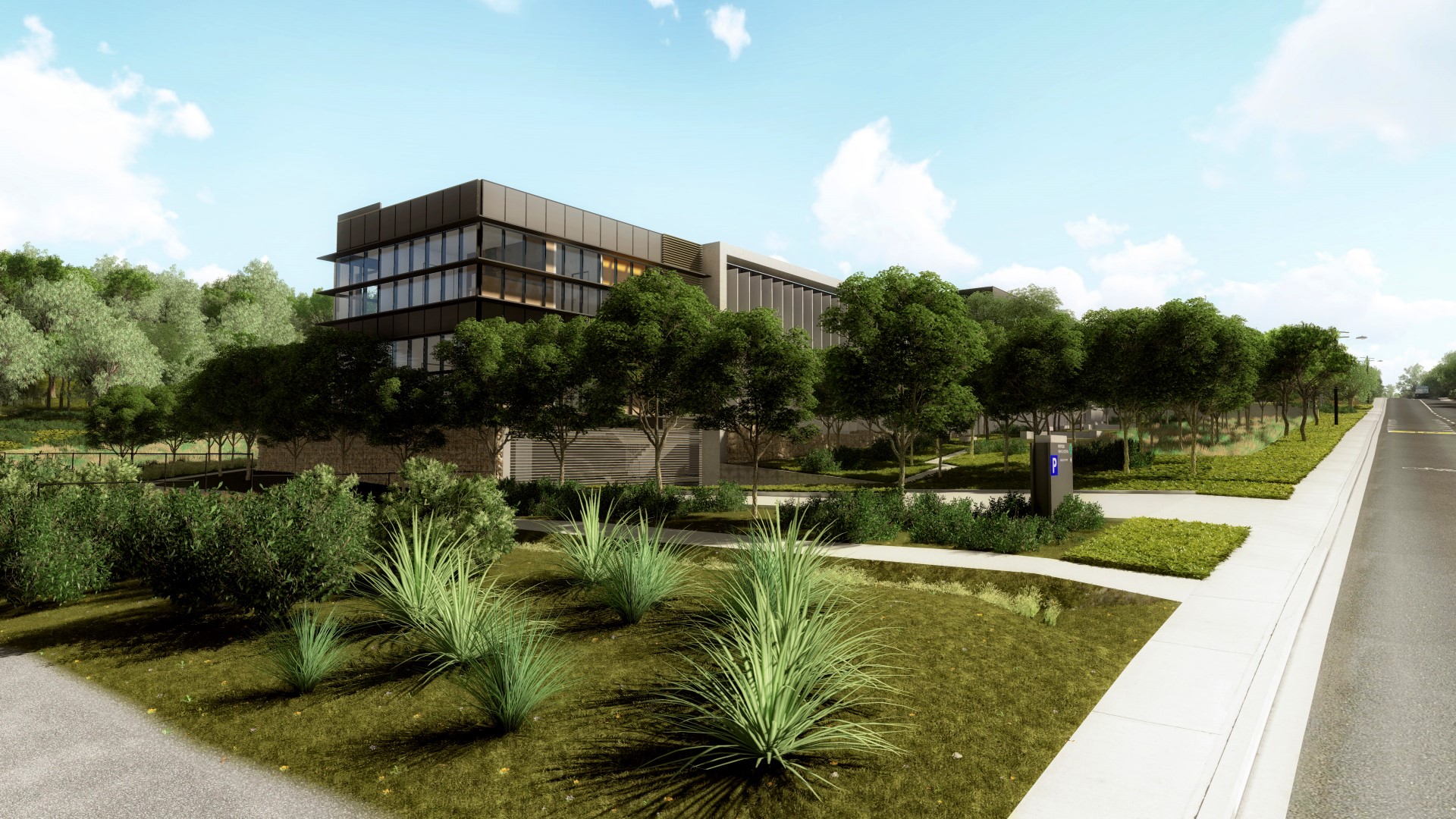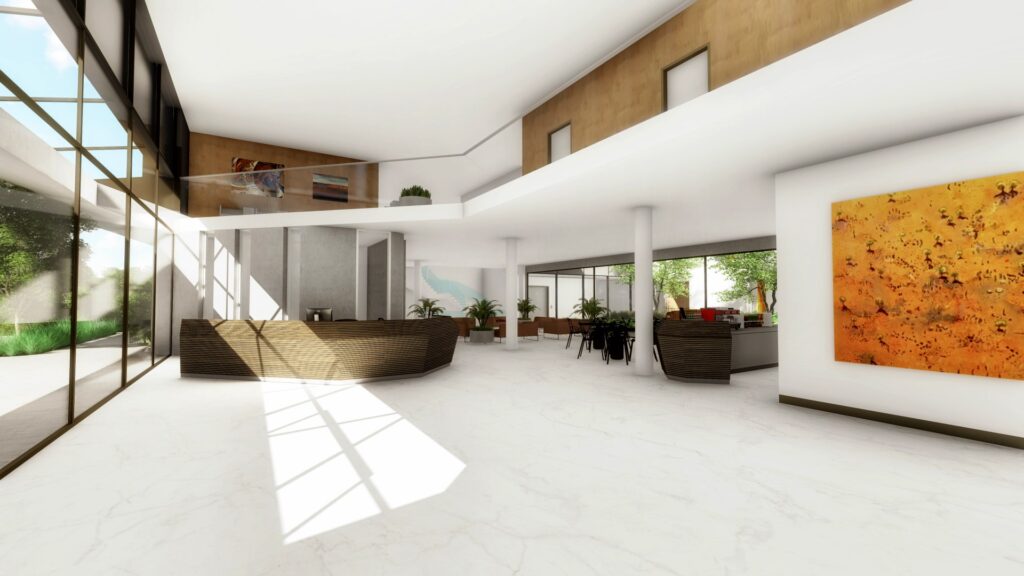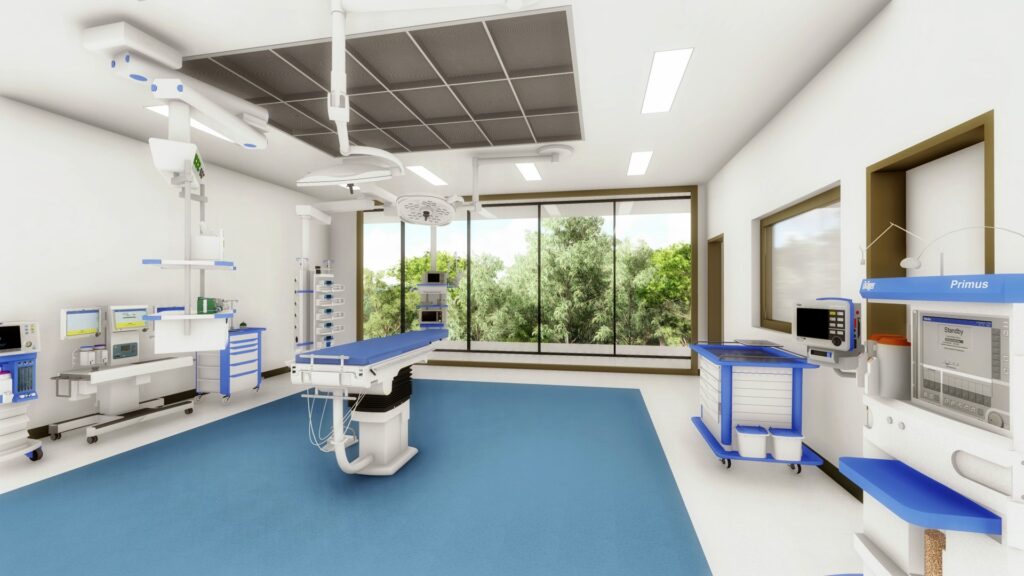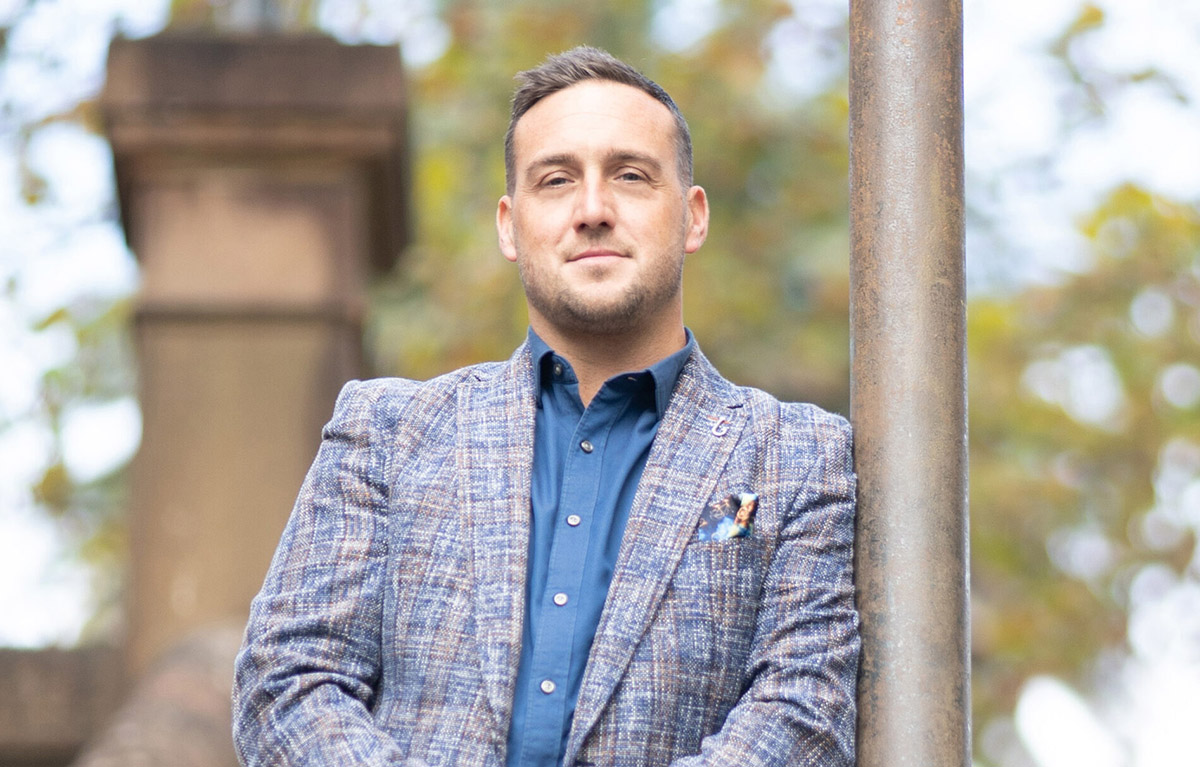Northern Region Business Development Director
Simon Bell
Health

Health
Location
Myoora Road, Terrey Hills, NSW
Client
Wyvern Health
Architect
Bureau SRH
Services
Mechanical, Electrical, Fire Protection, Hydraulics, Vertical Transportation, ASP3/HV Electrical
Set on 4 hectares of greenfield land and nestled in the surrounding natural landscaped forest, this new specialist 84 bed Private Hospital will provide the local community with the following high-end surgery and therapy facilities:


The new hospital has ambitious plans and aims to set the benchmark for private hospitals, by becoming the first WELL rated hospital in Australia.
An extraordinary aspect of the new hospital will be the surrounding natural landscaped setting of Duffys Forest and the onsite coastal upland swamp. Steeped in Australian history and beauty it’s the home to the eastern pygmy-possum, one of the smallest possums in the world and currently noted under a vulnerable conservation status. The hospital has committed to being custodians of the land’s ecosystem and inhabitants, a commitment they hold with great pride, encapsulating Wyvern health’s mantra “Care without Compromise”.
Paying homage to its surroundings, the hospital will be divided into 3 pavilion-style buildings separated by landscaped courtyards which will provide an intuitive connection to the outdoors. The design of the hospital by Bureau SRH has allowed for a light filled building that will provide a positive influence on health and wellbeing as well as respond to the needs of patients, their families, and hospital staff.
Project lead by Podia, our team is providing the design for all building services, including specialist facilities, throughout the hospital. We carried out an initial due diligence report determining the existing infrastructure to the site and the associated impacts on the hospital development. This due diligence report, along with concept planning and sustainability advice, formed an important component of obtaining council Development Consent and ensuring the project remains on-schedule.

Northern Region Business Development Director
Simon Bell
P: +61 2 8203 5447
M: +61 447 197 493
E: [email protected]