Director / New Markets + Specialist Sectors / National Living + Mission Critical Sector Lead
John Vollugi
Commercial + Workplace, Living, Retail
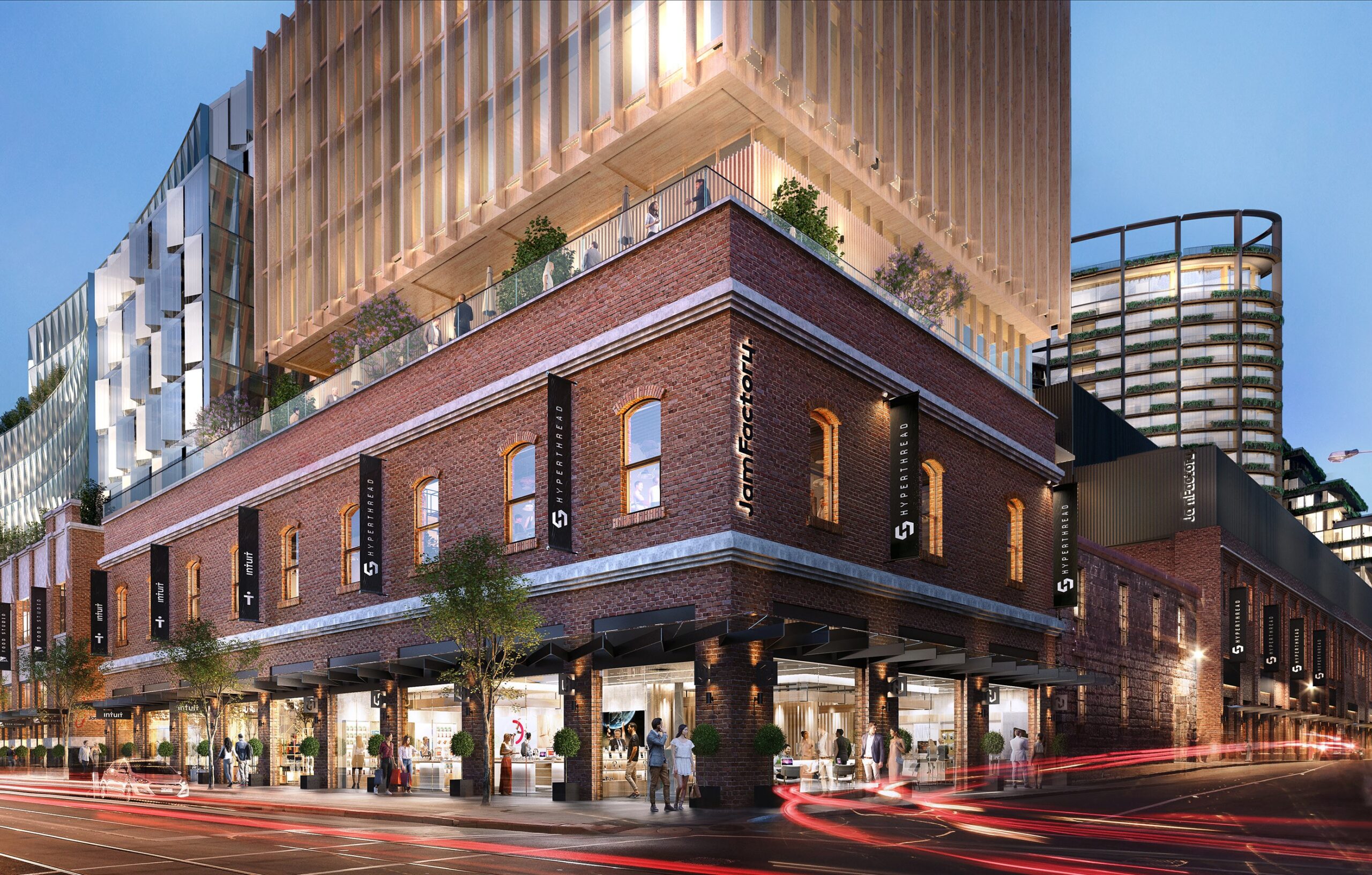
Commercial + Workplace, Living, Retail
Location
500 Chapel Street, South Yarra, VIC
Client
Gurner™/ Qualitas and Newmark Capital
Architect
Bates Smart / Leonard Design Architects
Services
Mechanical, Electrical, Fire Protection, Hydraulics, Specialist Lighting, Sustainability, Communications, Security
The $1.5B redevelopment of the iconic Jam Factory is set to be one of Melbourne’s top retail and lifestyle destinations.
Developed by Gurner™, Qualitas Group and Newmark Capital and designed by Bates Smart and Leonard Design Architects, the mixed-use development will offer world-class luxury to the South Yarra community.
The project will include a 180-key luxury hotel, 22,500sqm of office space and a retail and entertainment precinct that will span 21,000sqm across three levels. In addition, four luxury apartment towers – the highest rising 25 levels – will sit on top and be home to 400 dwellings.
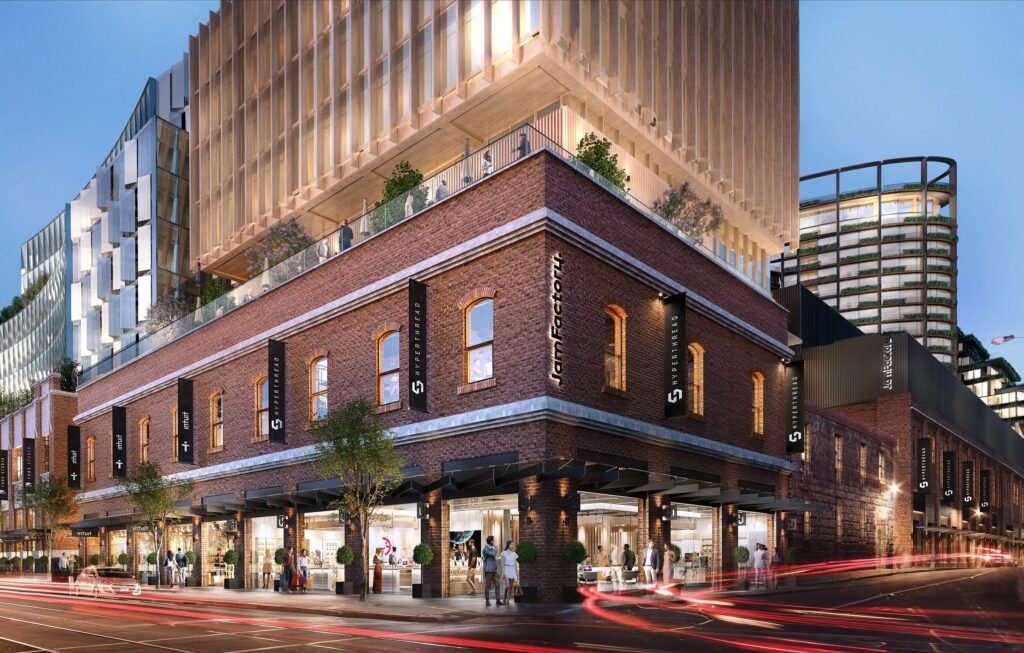
Also included in the new plans for the precinct is a unique two-level public space and amphitheatre featuring a large open staircase for events.
The 156-year-old distinctive red-brick building, which was once home to the Red Cross Preserving Company, will include a series of integrated laneways based on the area’s original 1864 master plans for the precinct, paying homage to the building’s history. The Jam Factory’s heritage facade on Chapel Street, which has been deteriorated over time, will be restored to its original character.
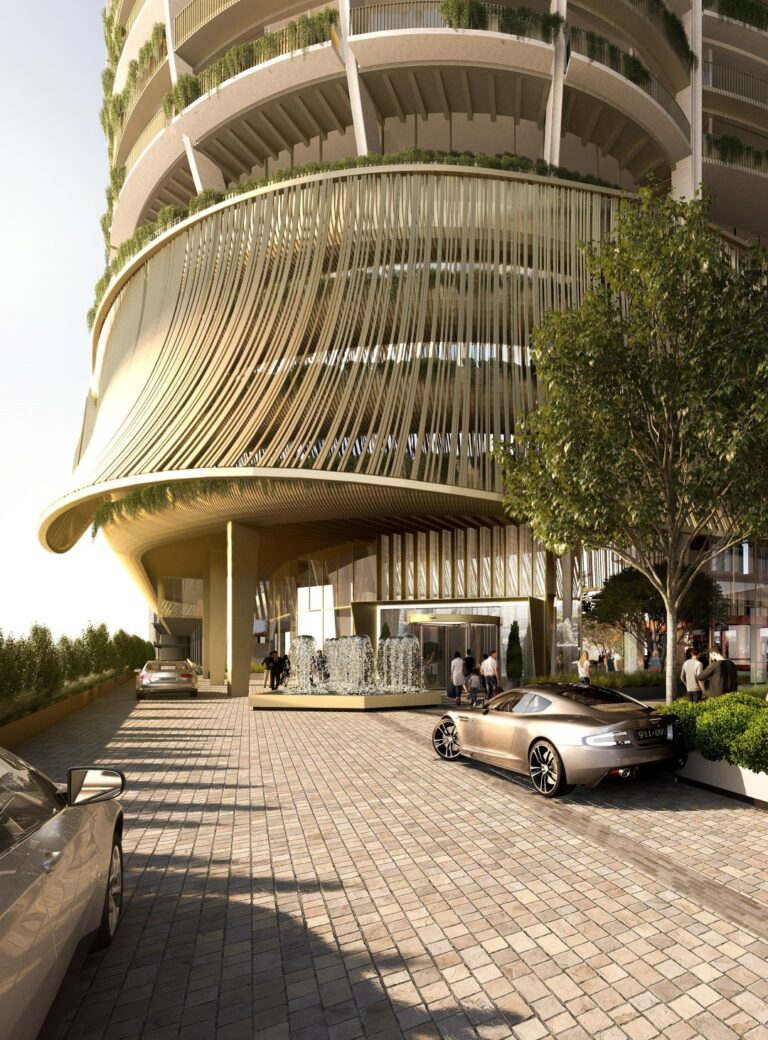
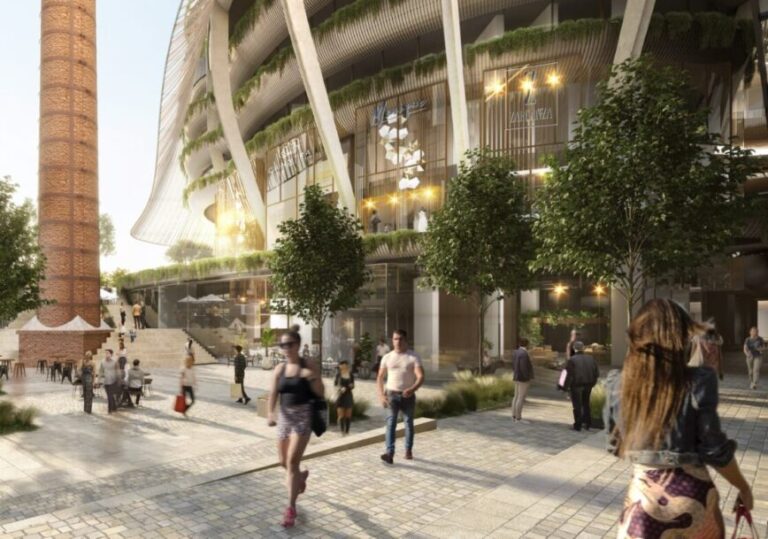
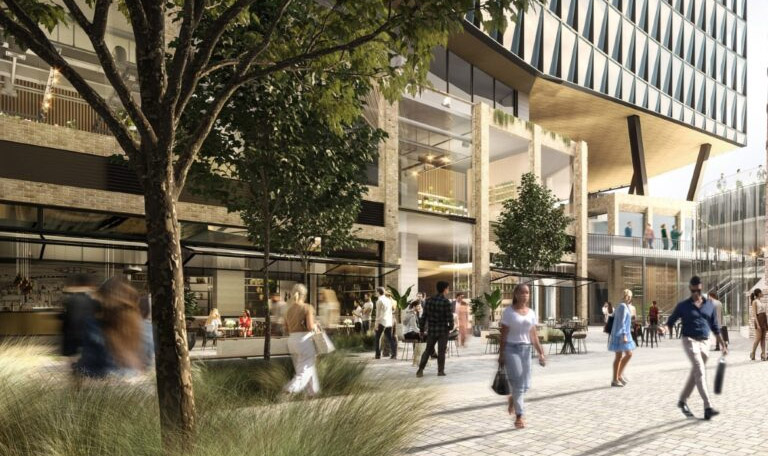

Director / New Markets + Specialist Sectors / National Living + Mission Critical Sector Lead
John Vollugi
P: +61 3 9521 1195
M: 0401 857 998
E: [email protected]