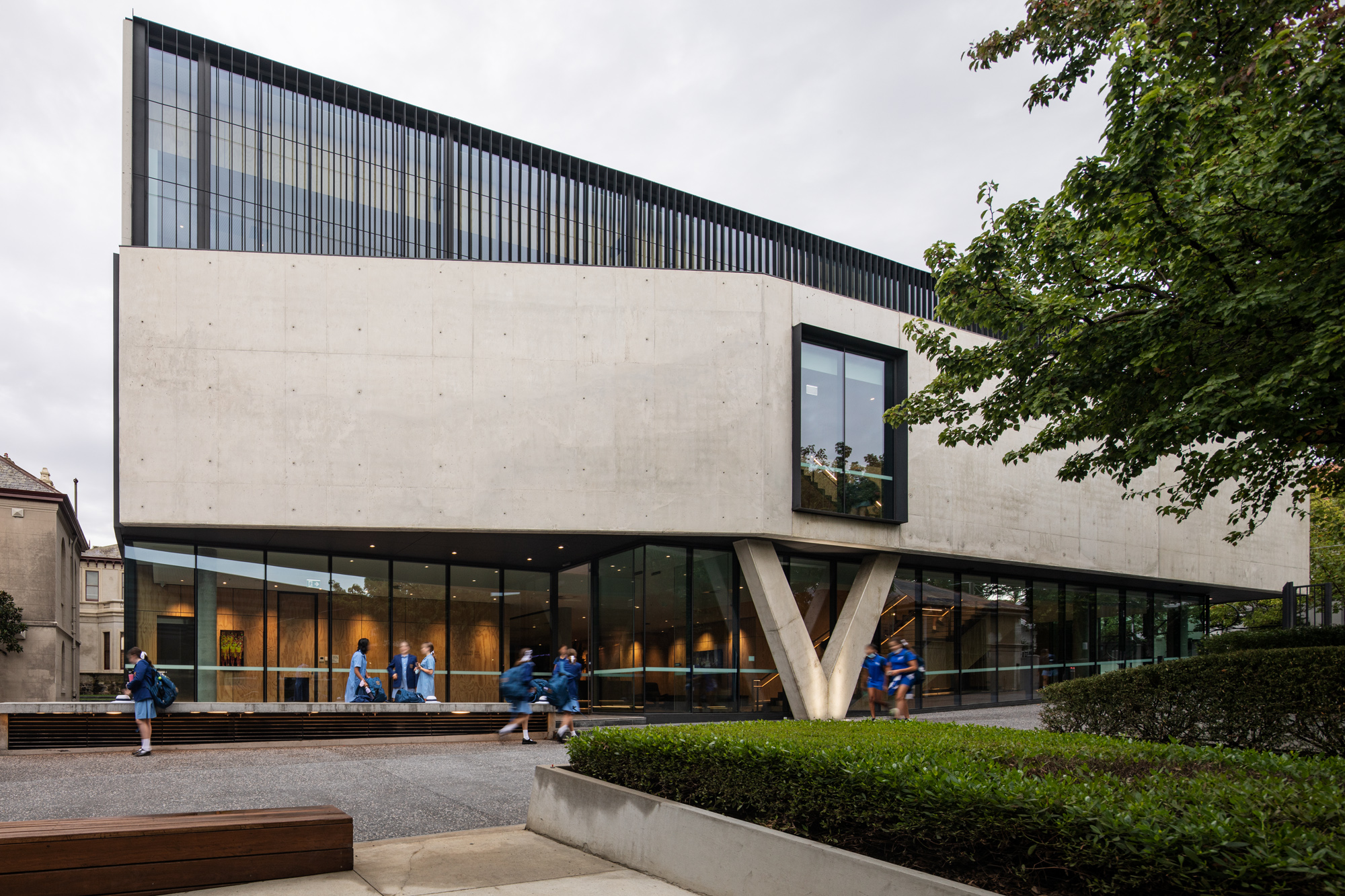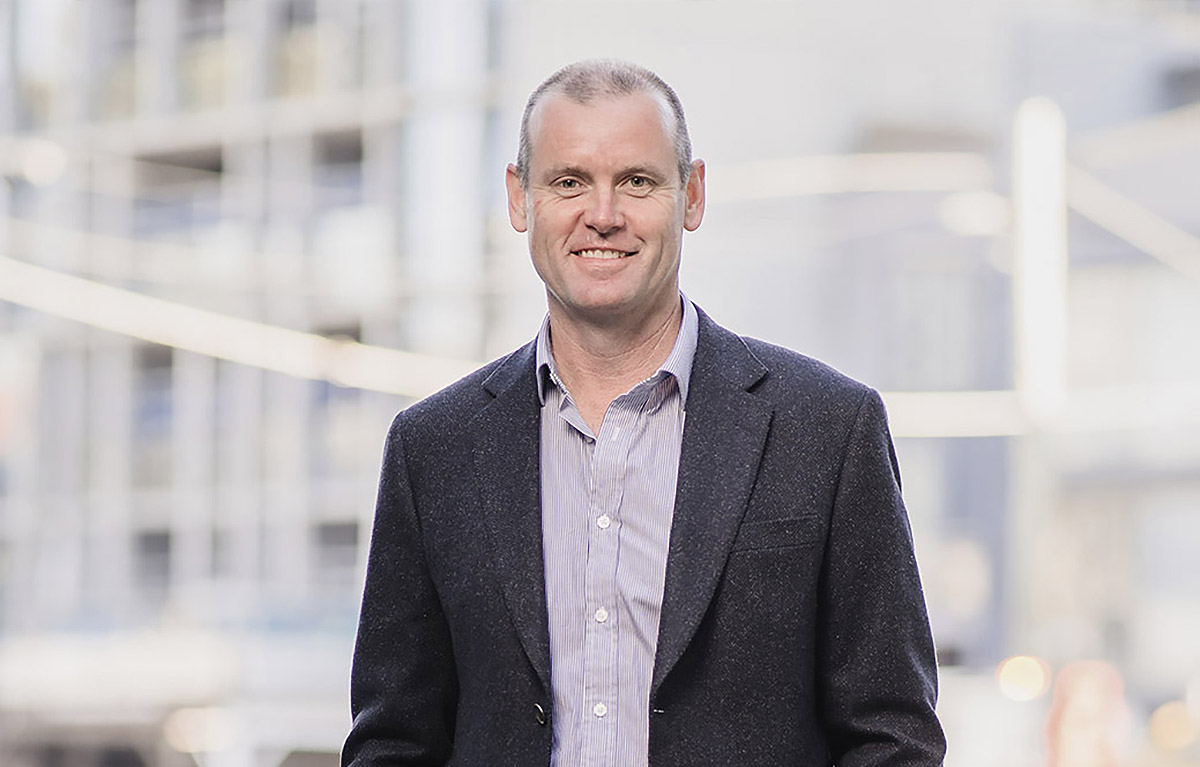Director / National Education Sector Lead
Russell Evans
Education

Education
Location
Toorak, VIC
Client
Loreto Mandeville Hall
Architect
Architectus
Services
Mechanical, Electrical
Designed by Architectus, The Clendon Centre is a new learning facility for Years 7 to 9 providing beautifully designed teaching, learning and working environment for students and staff.
The new building has six floor levels, three below ground. The two upper levels of the building, with homerooms and informal areas, will accommodate Years 7 and 8. Year 9 will occupy both the Ground and Basement Level 1. The centre is also home to a lecture theatre, workshop and gallery spaces, providing students with the opportunities to nurture and develop their creativity as well as allowing community activities outside of school hours.
The engineering challenges faced with building the Clendon Centre included the lower ground interconnectivity with an adjacent fully operational Mandeville Centre. Our team provided daylight modelling which was a key consideration in Town Planning and allowed for an extra level for learning below ground.
Our team provided the mechanical and electrical design in collaboration with Vaughan Constructions who delivered the project under an ECI agreement.

Director / National Education Sector Lead
Russell Evans
P: +61 3 9521 1195
M: +61 411 358 090
E: [email protected]