Founding Director
Laurent Deleu
Retail
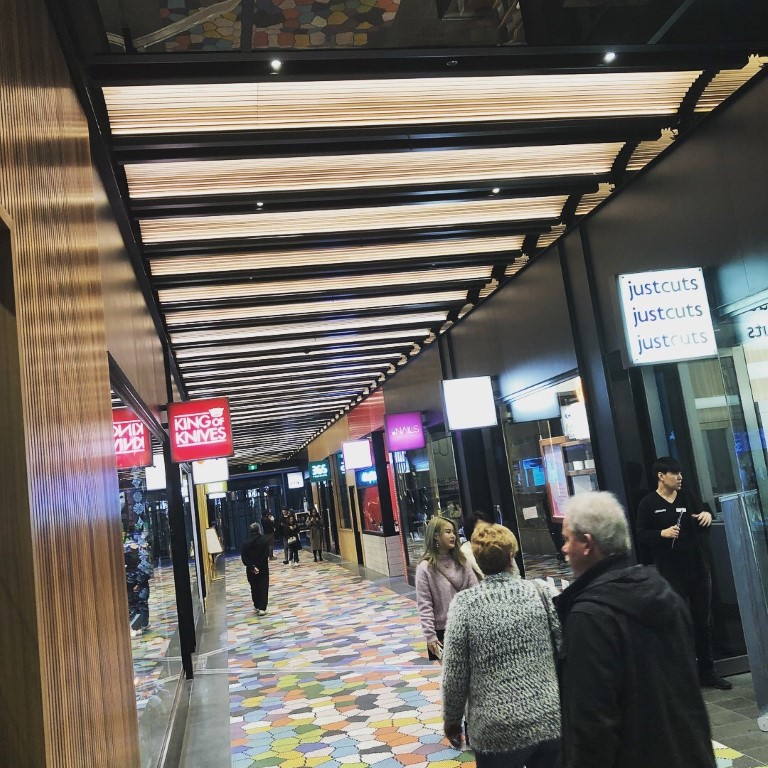
Retail
Location
Melbourne Central, Melbourne, VIC
Client
The GPT Group
Architect
Russell & George
Services
Mechanical, Electrical, Fire Protection, Hydraulics, Specialist Lighting
To encourage greater foot traffic between the external Menzies Alley and internal Melbourne Central Mall space, in what had been a dark and under-utilised walkway, ADP worked closely with lighting supplier/manufacturer, Buckford Illumination/Digilin, and architect Russell and George to deliver the unique walkway design concept.
The ceiling detail included the use of timber dowels to create a curved parabolic ceiling panel, which was then integrated with lighting panels and down lights to deliver a bespoke vaulted design element to the space. ADP undertook detailed modelling and partnered in the creation of several mock-ups which allowed selected products to be tested to ensure the lighting concept was realised.
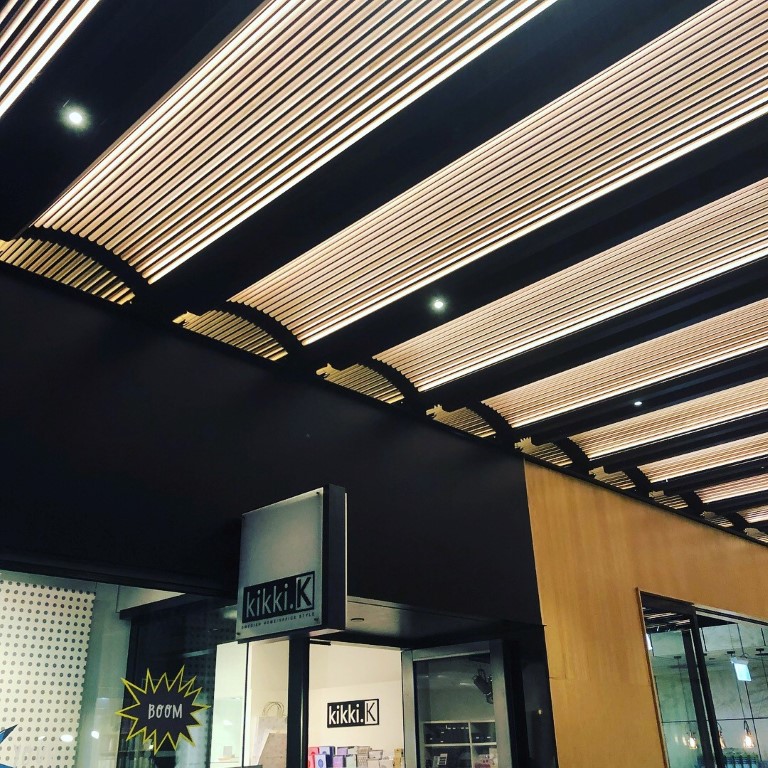
One of the main challenges of the space was understanding the existing conditions and the limitations they placed on the height of the curved ceiling panels. Through our investigation it was determined that the removal of the existing ceiling was the best option to allow full integration of the vaulted lighting panels. An innovation of the project is that the lighting has a full digital dimming system, not common for retail malls, that runs the LED lighting at 85% which not only reduces energy consumption, but also increases the lifespan of the lights, reducing operational costs. The refurbishment successfully delivered improved amenity to retail tenancies, increased foot traffic and consequently increased customer base for retailers.
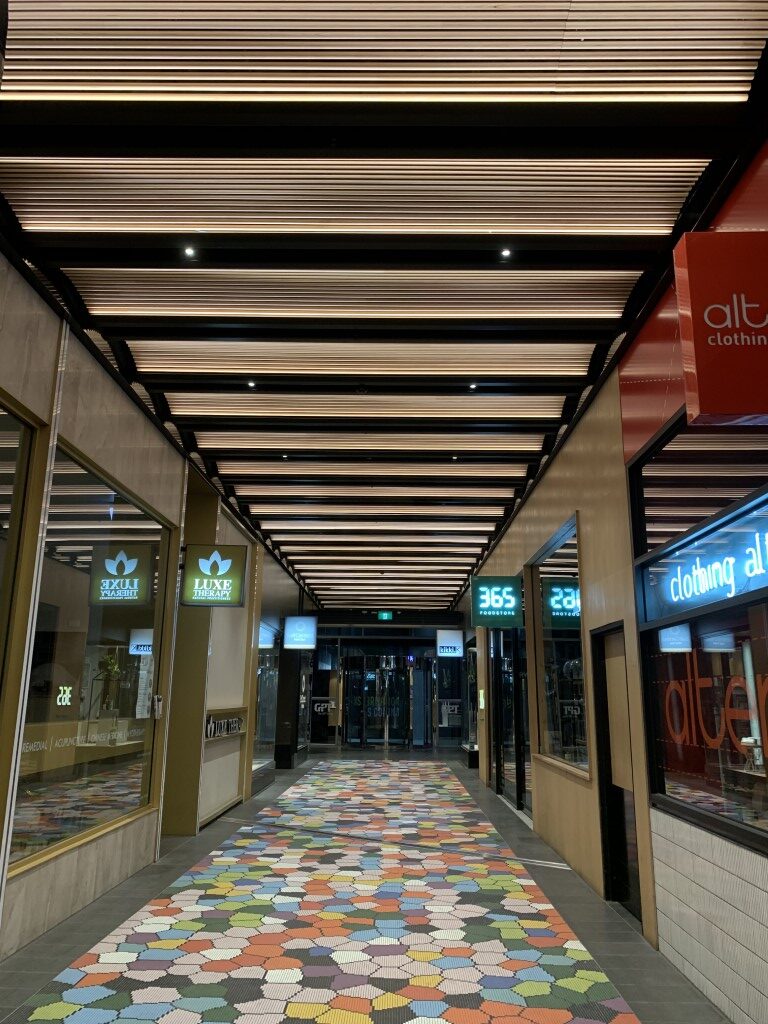
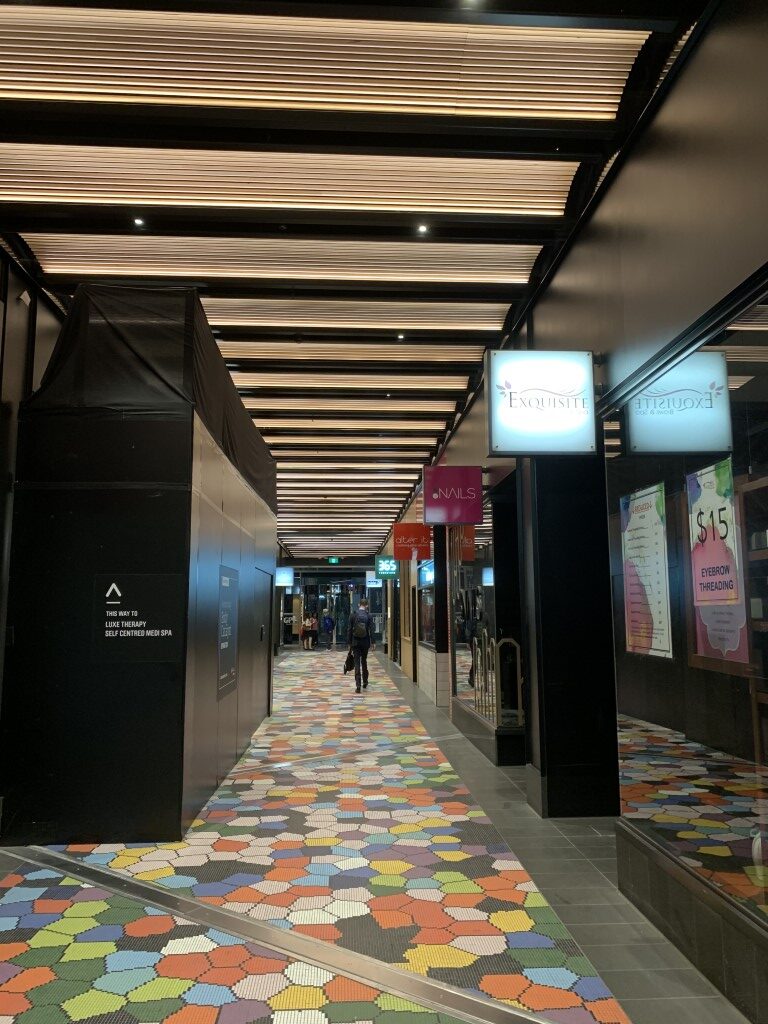
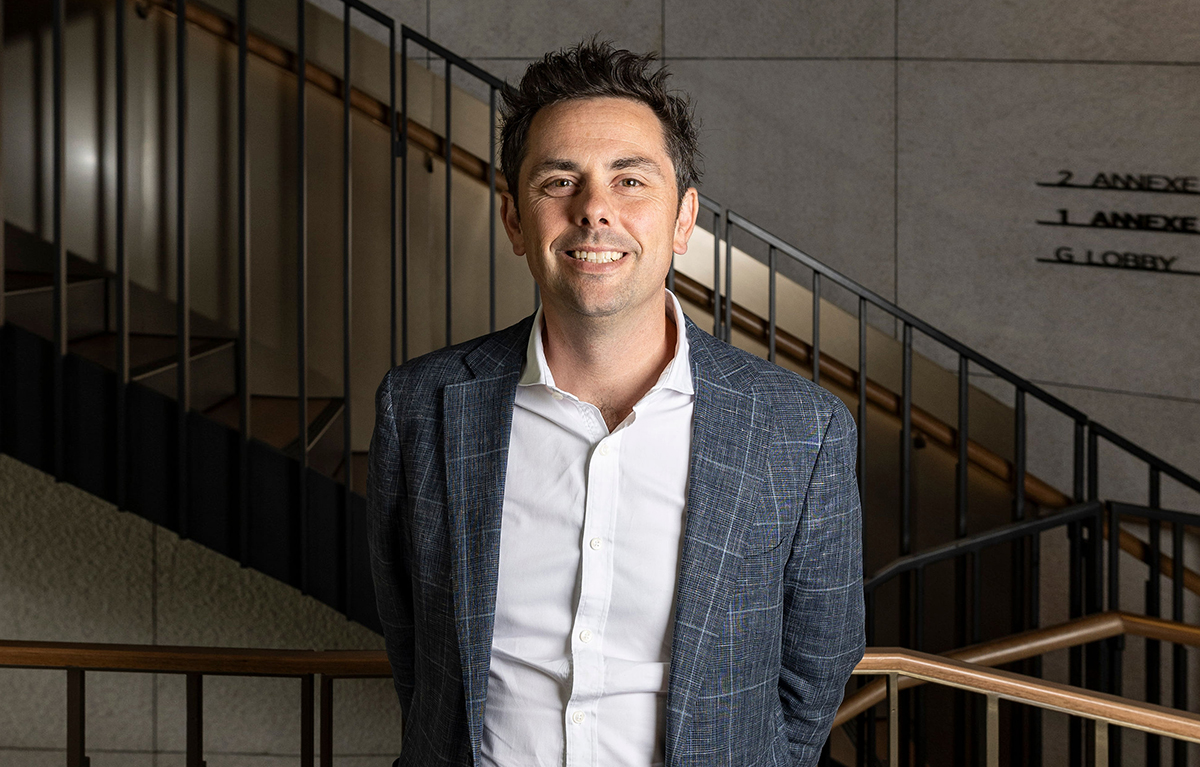
Founding Director
Laurent Deleu
P: +61 3 9521 1195
M: +61 417 399 301
E: [email protected]