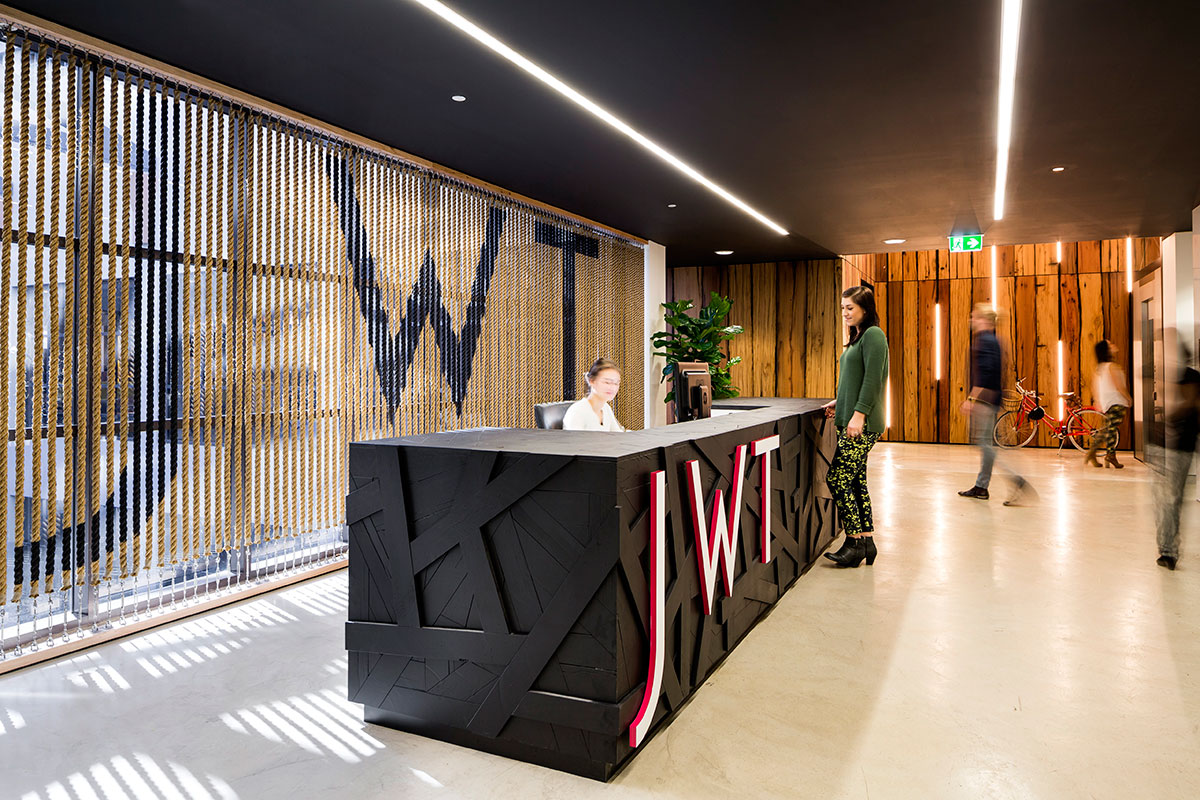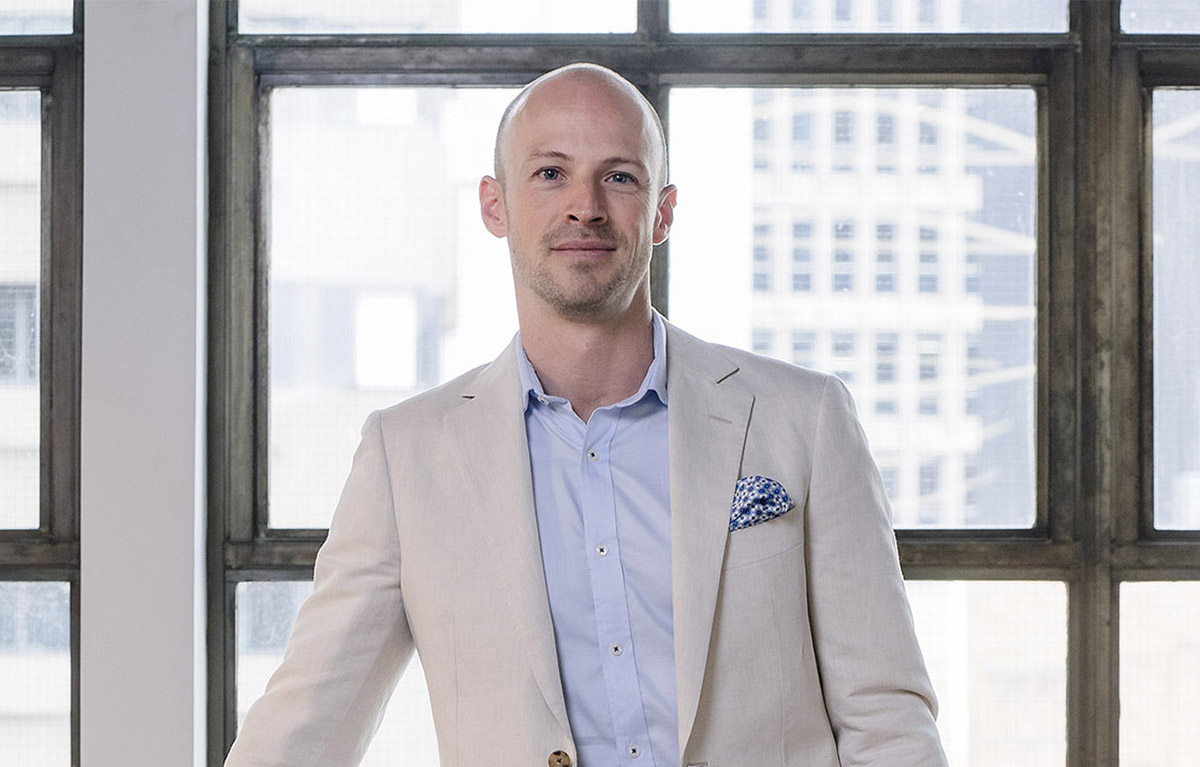Director / Innovation and Technology / National Culture + Places Sector Lead
Jon Shally
Commercial + Workplace

Commercial + Workplace
Location
235 Pyrmont Street, Sydney NSW
Client
JWT
Architect
Geyer
Services
Mechanical, Electrical, Fire Protection, Hydraulics
This two storey fitout included a typical open office area, the creation of a mezzanine floor within a double height section of the fitout, meeting and presentation rooms, editing suites and recording studios, a comms room and rooftop garden. Sections of the build were within heritage areas of the building where services were exposed to create an industrial look which visually integrated into the buildings original brick aesthetic.
Meeting rooms were created with flexibility to be used in a multi-room configuration, or opened up into a town hall meeting scenario, including opening up the rooftop garden. Audio systems were installed in zones throughout the space for background music to add atmosphere where desired.
The editing suites and recording studios were created with additional acoustics properties, recording equipment, playback facilities, and digital manipulation suites. These were designed to allow designers to preview footage to clients on large wall displays and work instantaneously to modify and manipulate content. The air conditioning to these rooms was designed not only to handle the large heat output of the equipment, but also to allow the operators to have control of their environment and work in lower than normal temperatures as a preference.

Director / Innovation and Technology / National Culture + Places Sector Lead
Jon Shally
P: +61 2 8203 5447
M: +61 433 044 741
E: [email protected]