Director / New Markets + Specialist Sectors / National Living + Mission Critical Sector Lead
John Vollugi
Living
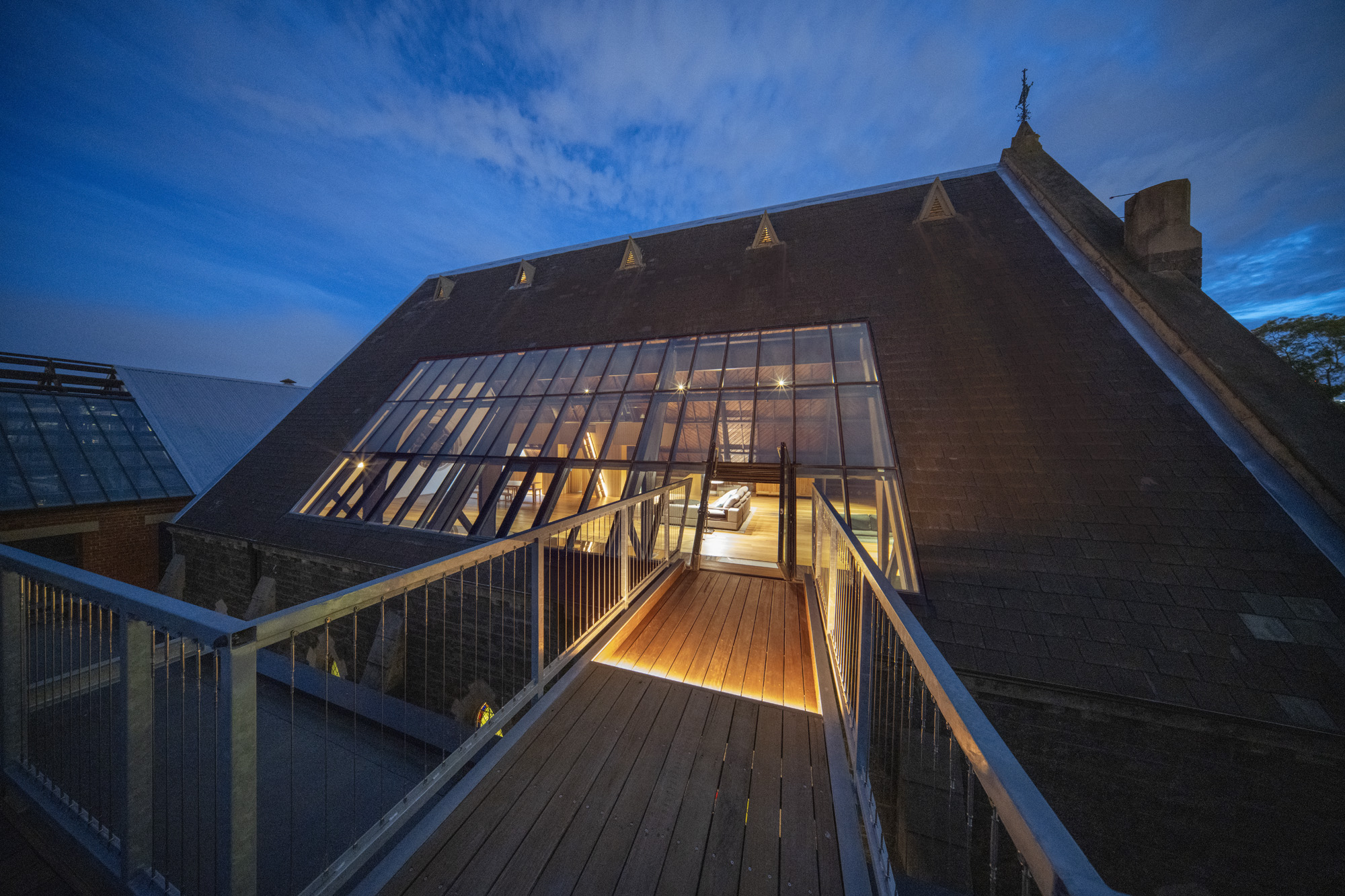
Living
Location
124 Napier Street, Fitzroy, VIC
Client
Zest Developments
Architect
Kerstin Thompson Architects (Church Hall & New 3-story Building), James Stockwell Architects (Church Building)
Services
Mechanical, Electrical, Fire Protection, Hydraulics, Vertical Transportation
Church on Napier is a prime example of adaptive re-use at its best, with the 150-year-old bluestone Presbyterian church and 1920s church hall being converted into 13 contemporary residential dwellings. The development also includes the addition of a new 3-storey building containing six apartments. Both the church and hall are listed with the City of Yarra as of local significance and covered by heritage overlays.
ADP worked closely with James Stockwell Architects to ensure that the services integration did not compromise the heritage fabric and features. For example, considerable design effort was required to ensure that new sprinkler protection could be provided to existing stained-glass windows whilst maintaining their beautiful aesthetic. A team effort with Kerstin Thompson Architects also enabled us to reticulate precinct services around the site in a way that was sympathetic to the built form and landscaping design.
The most significant works to the existing structures included new roof terraces within the existing roof form. In addition, the church transformation includes two 2-bedroom high-end executive townhouses complete with interior gardens and original stained-glass windows.
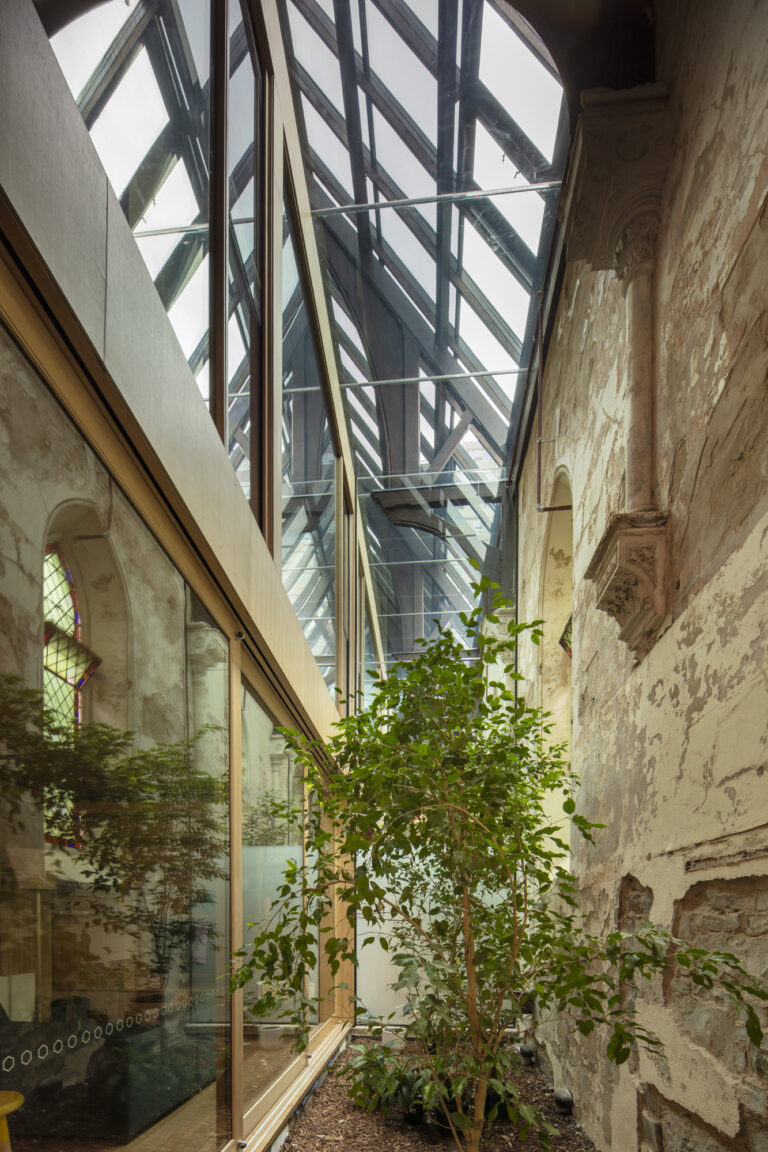
Credit John Gollings Photography
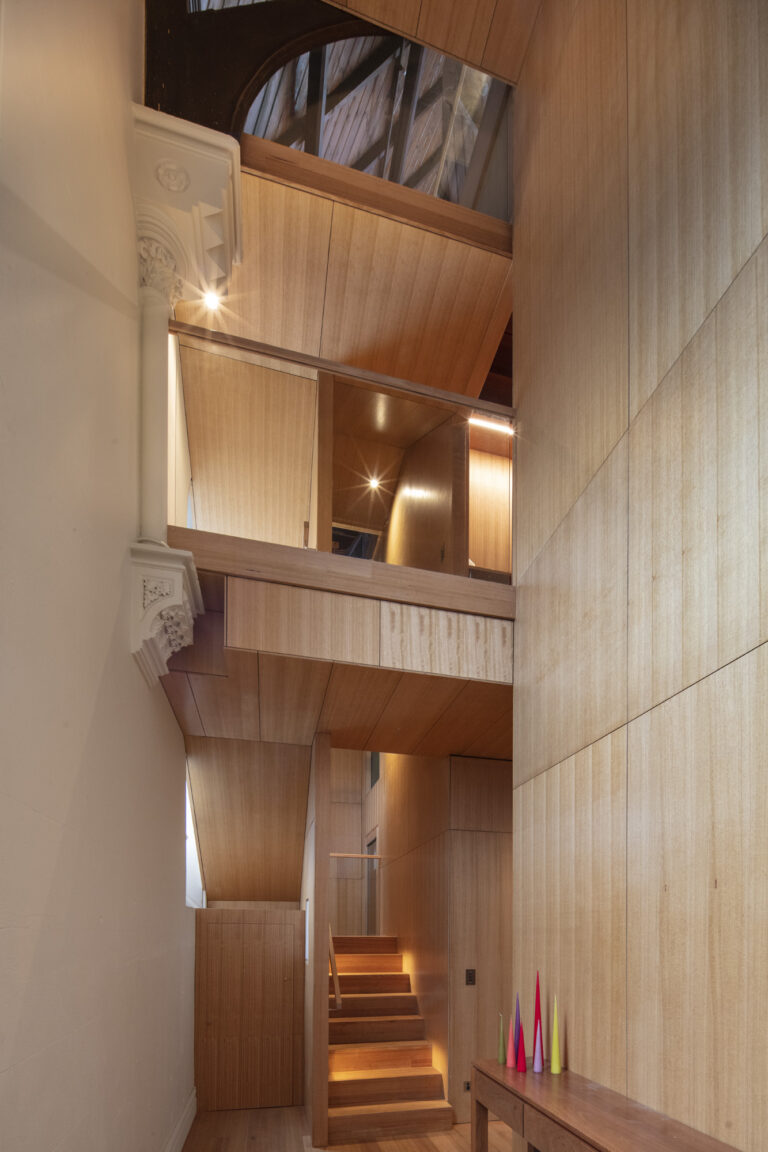
Credit John Gollings Photography
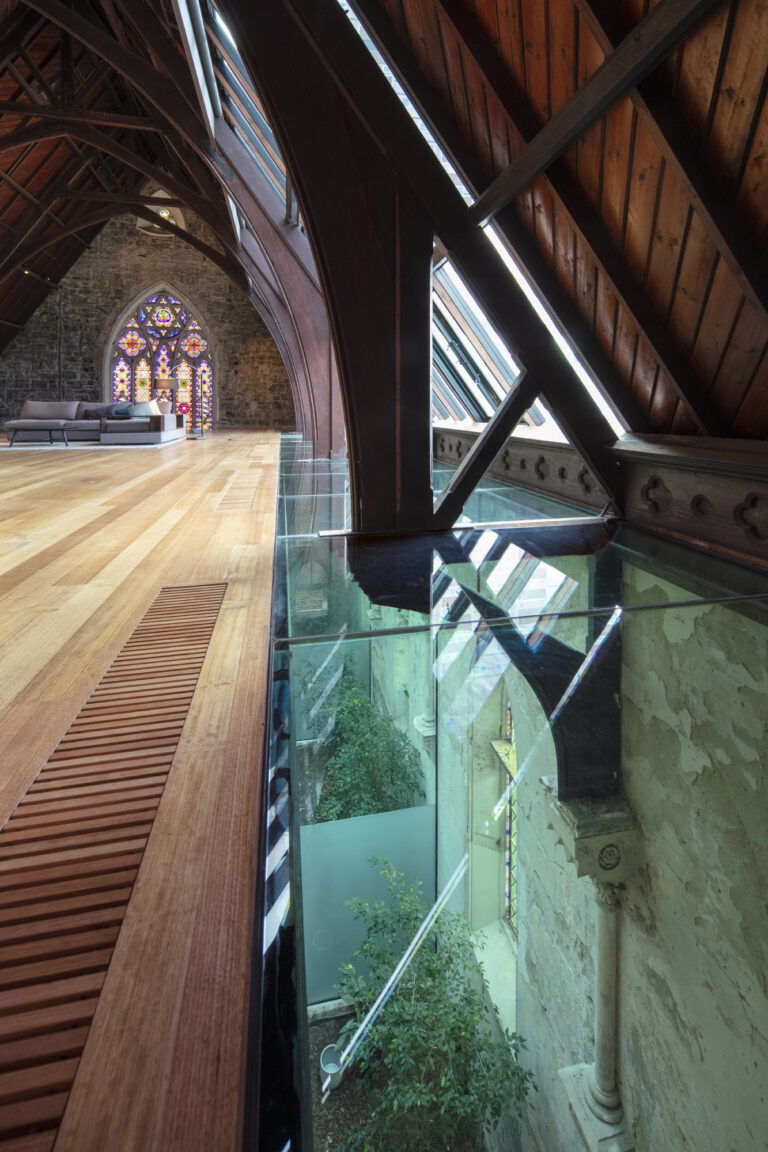
Credit John Gollings Photography
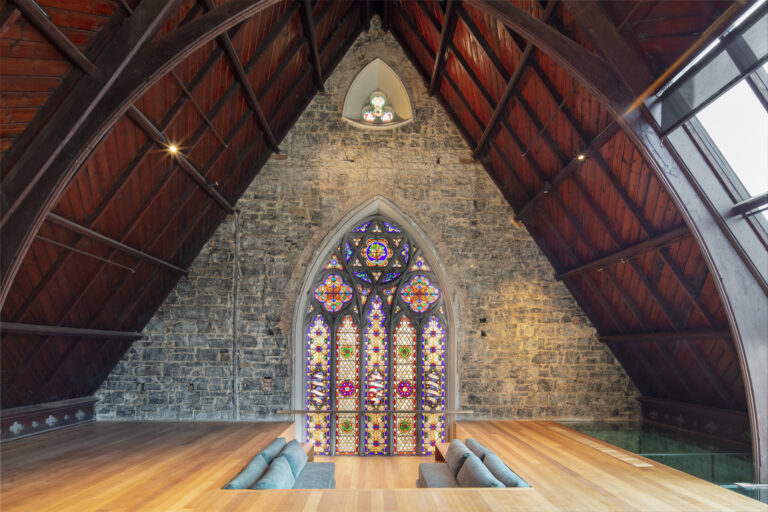
Credit John Gollings Photography
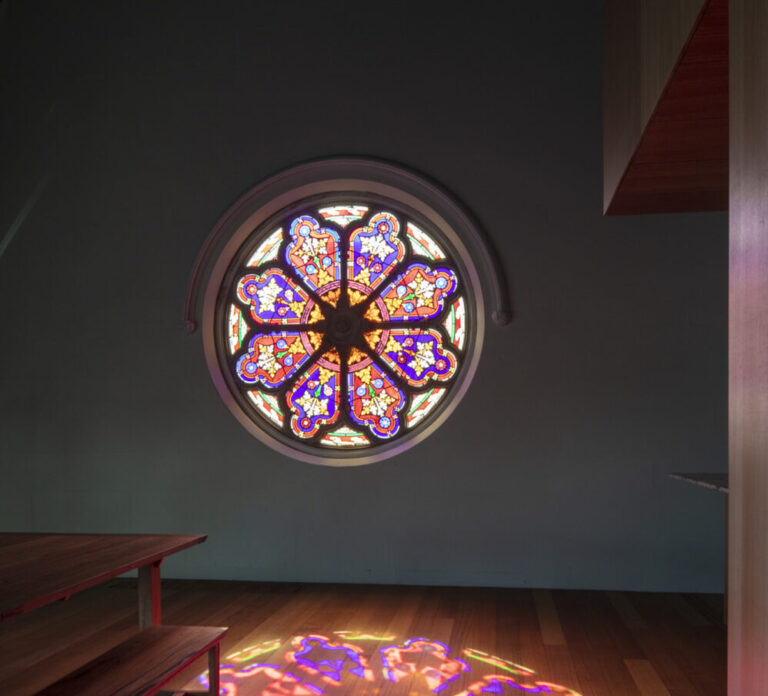
Credit John Gollings Photography

Director / New Markets + Specialist Sectors / National Living + Mission Critical Sector Lead
John Vollugi
P: +61 3 9521 1195
M: 0401 857 998
E: [email protected]