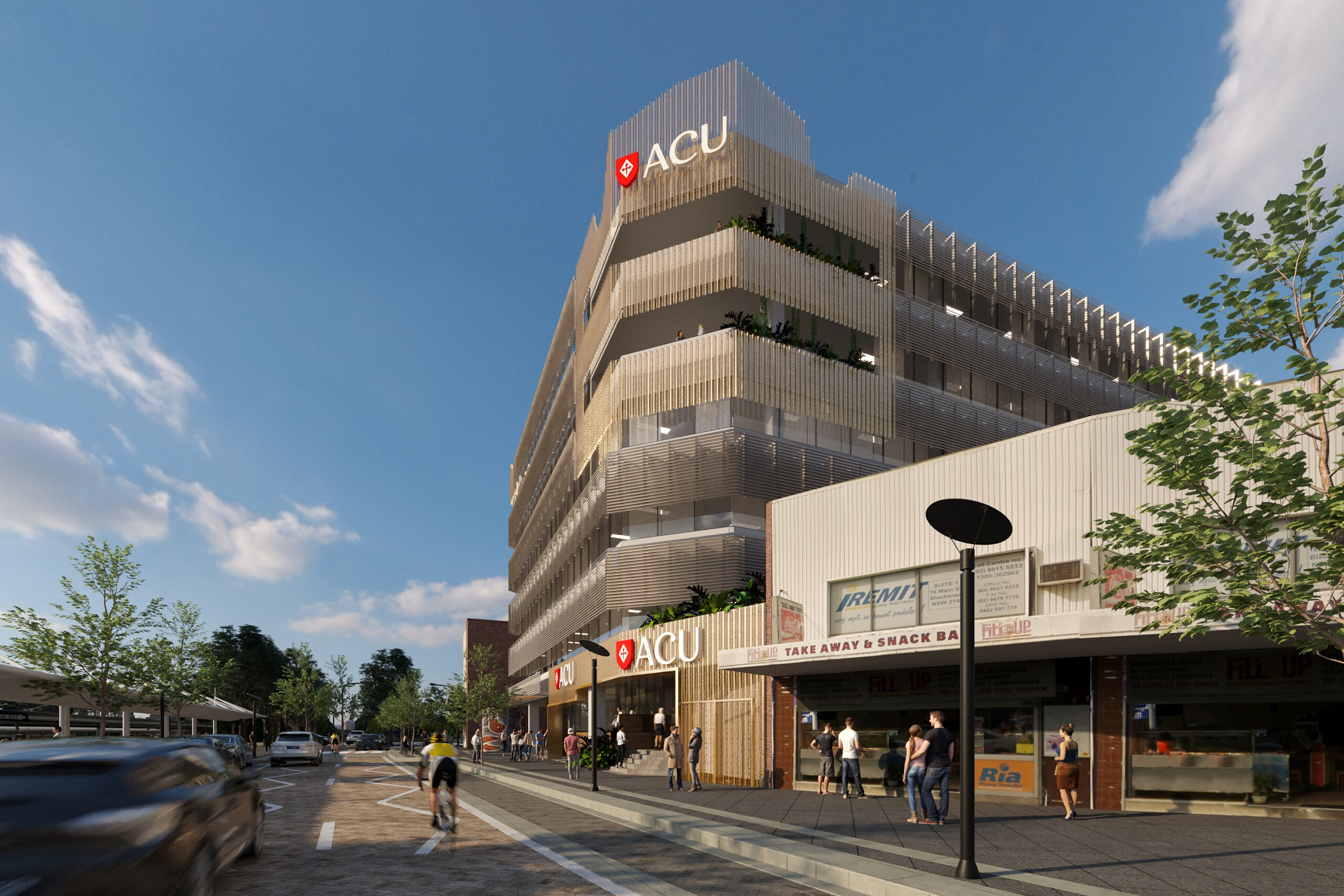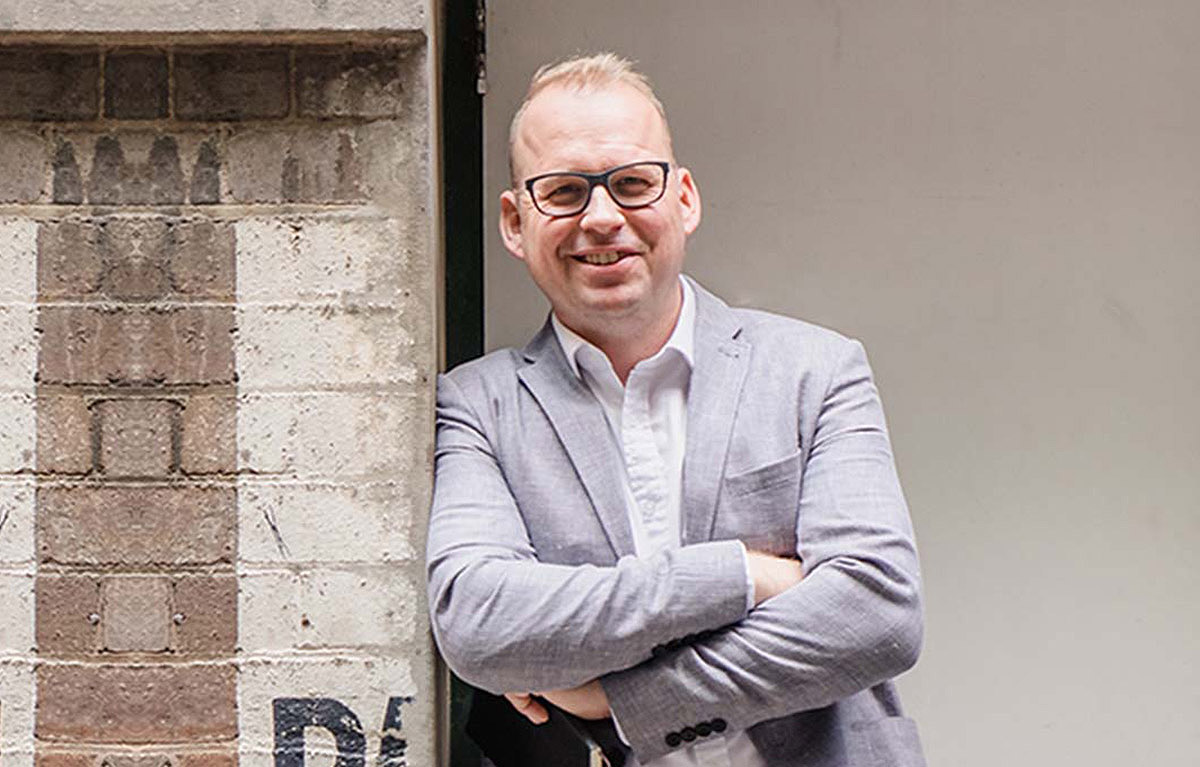Director / NSW Regional Manager
James Cannam
Education

Education
Location
Blacktown, NSW
Client
Australian Catholic University
Architect
Cox Architecture
Services
Mechanical, Electrical, Fire Protection, Hydraulics, Vertical Transportation
Australian Catholic University (ACU), together with Blacktown Regional Council are delivering a new University Campus that will sit in the heart of the local community of greater western NSW. The project includes the fit-out of 6,000 sqm across 4 floors of a 5- storey existing building in close proximity to Blacktown Train and bus stations.
With a whole of building upgrade, the infrastructure requirements to re-purpose the existing commercial office into learning and teaching spaces is key. The building will require an additional ventilation and cooling plant and vertical transportation refurbishment.
An existing B grade commercial building will be converted to hold a mixture of sim wards, lab spaces, lecture and university student support facilities.
With the ACU’s ambition of opening their new Blacktown Campus as early as possible, the design and construction programme is sequenced such that construction staging, consideration of early identification of long lead time items and the consideration that the final stages of the upgrade will happen under a live teaching environment, requiring the project team to carry out extensive and intensive collaboration sessions.
As the campus is planned to operate from 22 Main Street for at least 5 years it is essential that good quality fixtures and fittings are provided whilst demonstrating good value for money. The spaces are to be secure, welcoming, inclusive, sustainable, and flexible.

Director / NSW Regional Manager
James Cannam
P: +61 2 8203 5447
M: +61 468 369 972
E: [email protected]