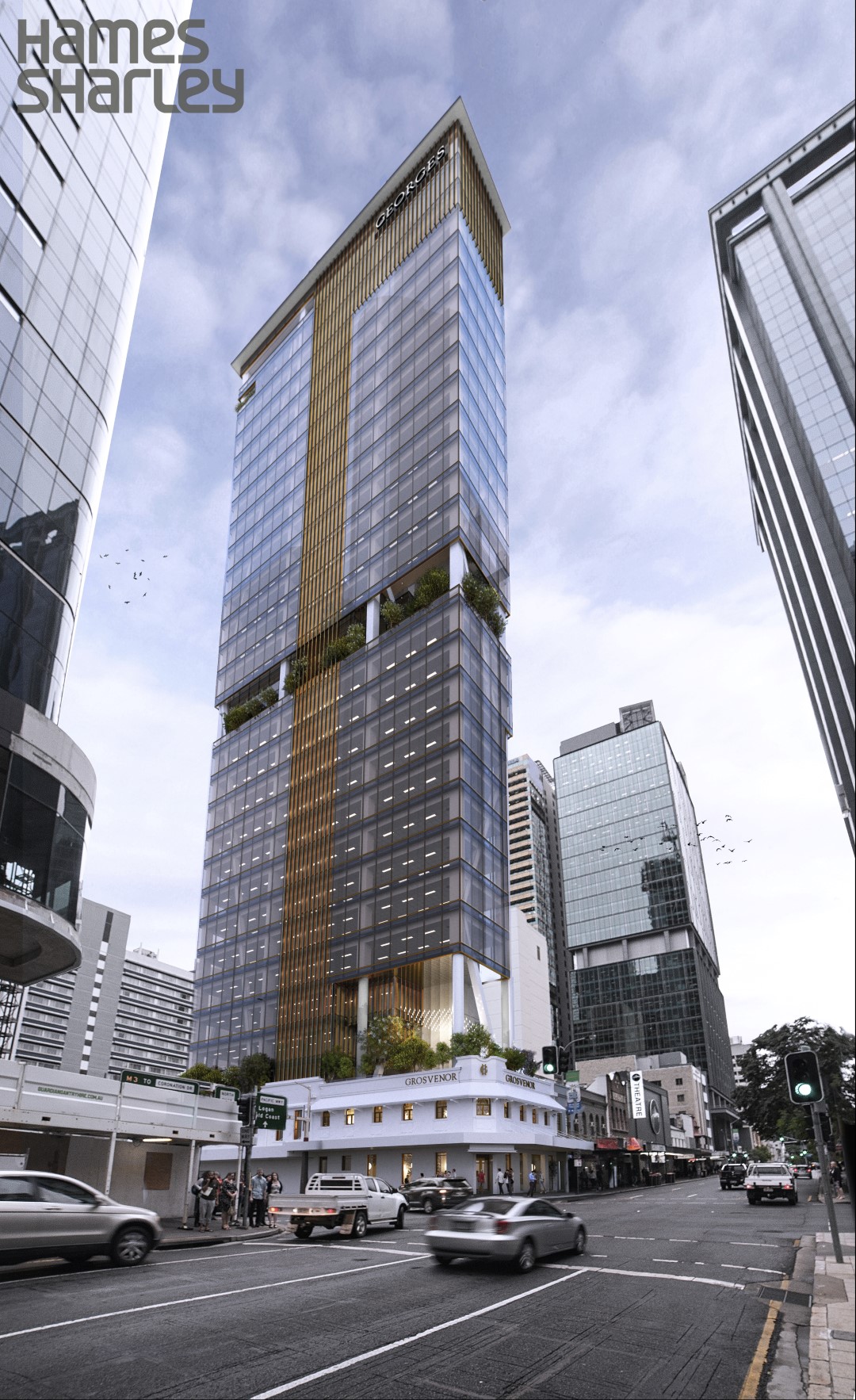Brisbane Co-Lead / Associate Director / QLD Commercial + Workplace, Health Sector Lead
Bruce Skipp
Commercial + Workplace

Commercial + Workplace
Location
320 George Street, Brisbane, QLD
Client
Lionmar Holdings Pty Ltd
Architect
Hames Sharley
Services
Mechanical, Electrical, Fire Protection, Hydraulics, Sustainability, Information + Communication Technology (ICT), Acoustics, Vertical Transportation
Located in Brisbane’s city centre, this new mixed-use development will play an integral part in the rejuvenation of this area by integrating a new 30-storey commercial office on an existing heritage façade which sits across the ground floor and levels 1 and 2. This exciting development will consist of commercial office space, retail tenancies, residential floors and a rooftop bar.
When complete, the building is expected to earn premium A- grade commercial development status due to its sustainability characteristics. This will include a minimum of 4.5 Star NABERS base building office rating as well as a self-assessed 4-star Greenstar equivalent rating.
ADP worked extensively with the design team to rework an existing DA scheme to ensure that the boutique floor plates were adequality serviced to PCA grade A, without compromising the serviceable area of the floor plate. The challenging nature of the coordination between architecture and structure has meant a great outcome for the client and has maximized the NLA.
320 George Street will be the first redevelopment of a heritage site along the 320-372 George Street block and is expected to encourage further revitalisation in this quarter of the Brisbane CBD.

Brisbane Co-Lead / Associate Director / QLD Commercial + Workplace, Health Sector Lead
Bruce Skipp
P: +61 7 3088 4022
M: +61 0411 863 640
E: [email protected]