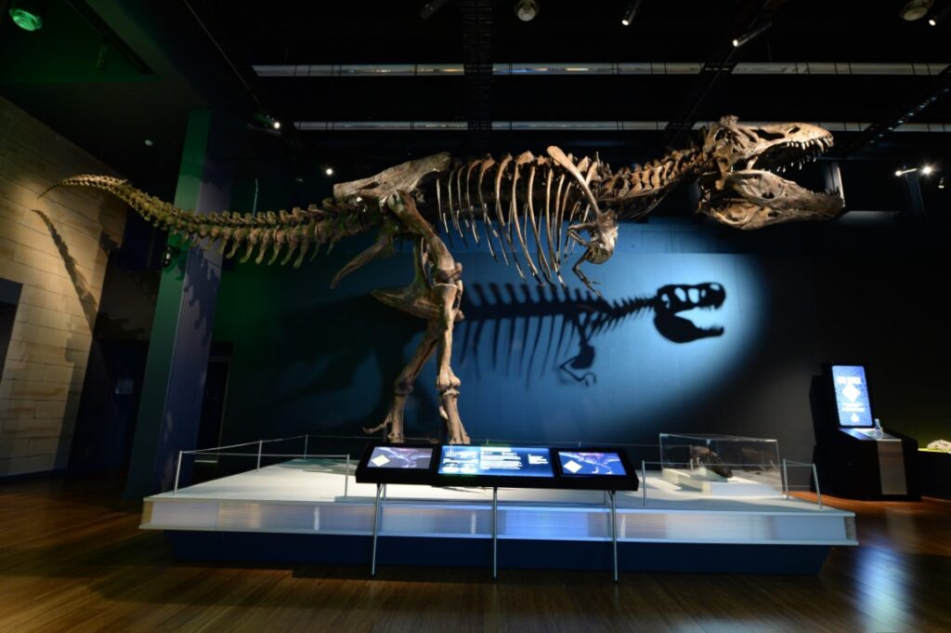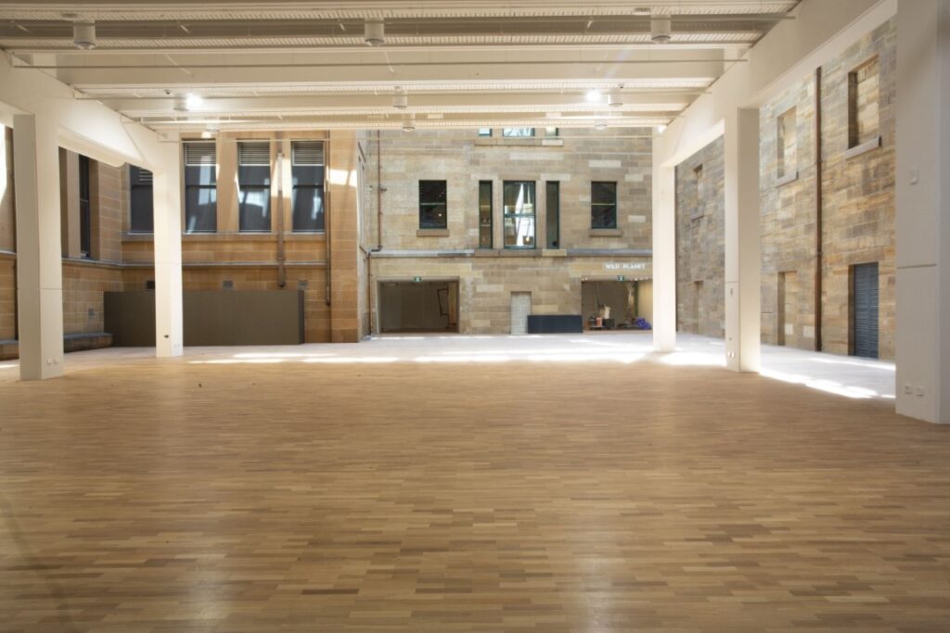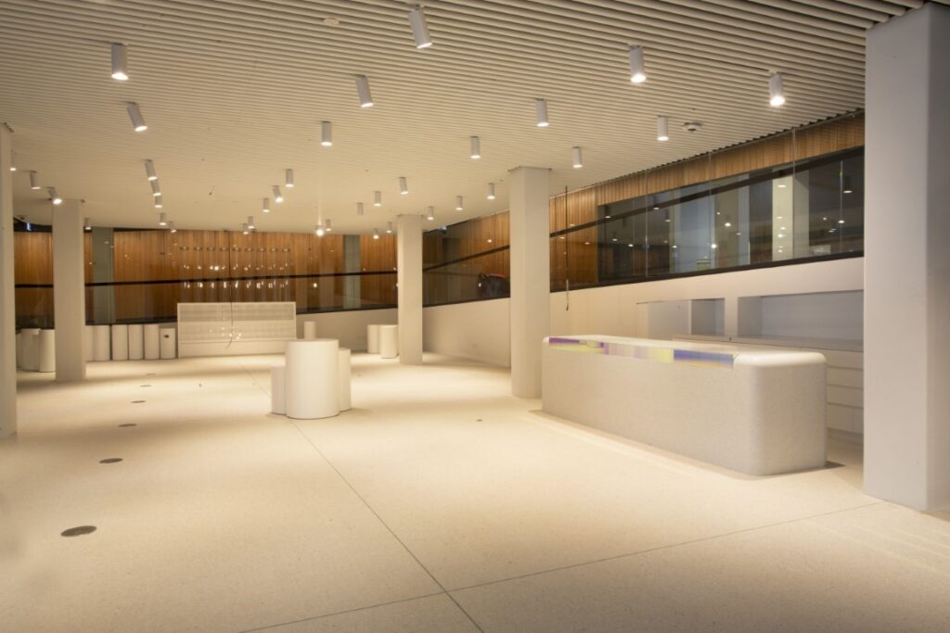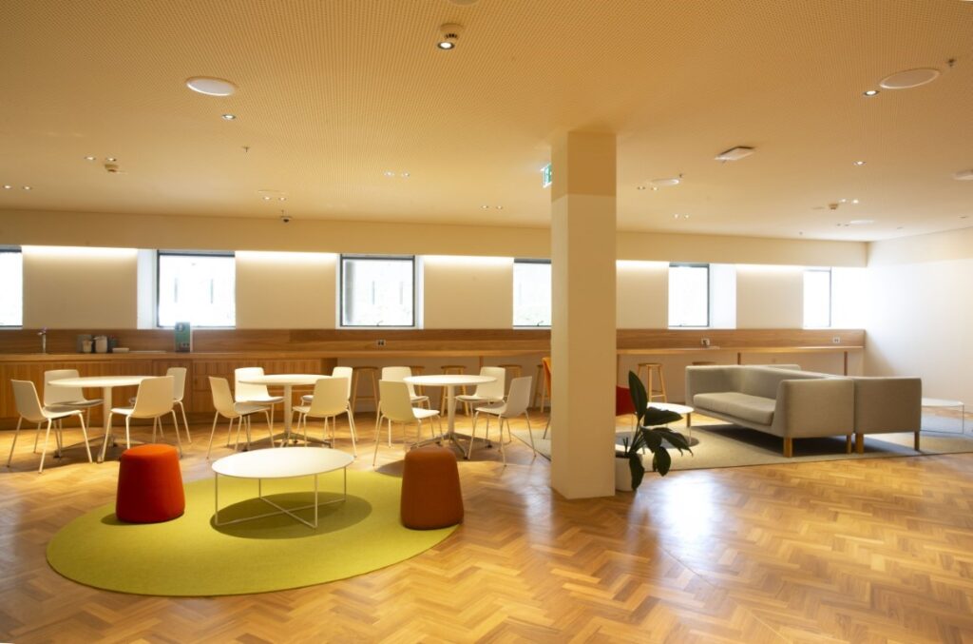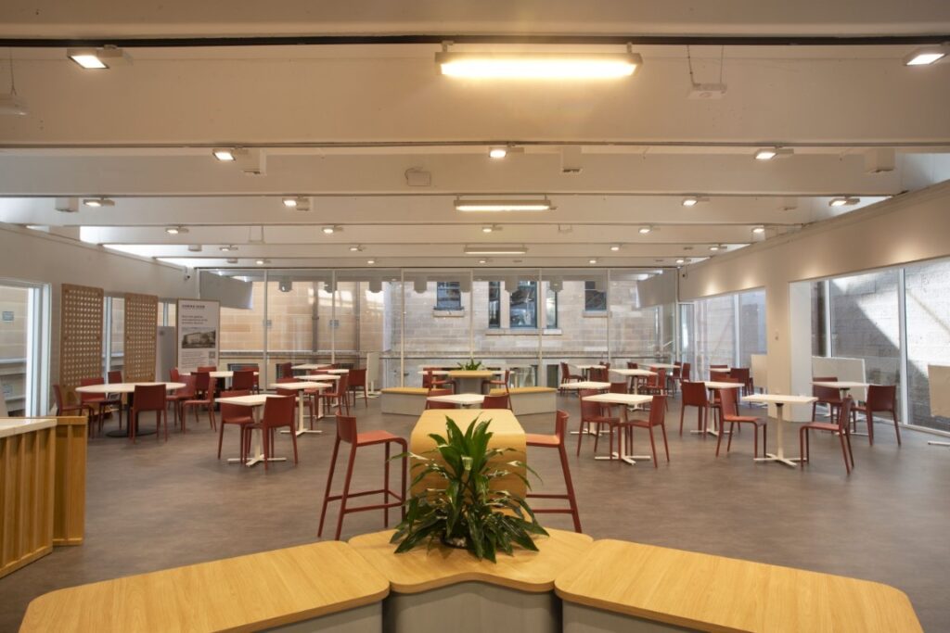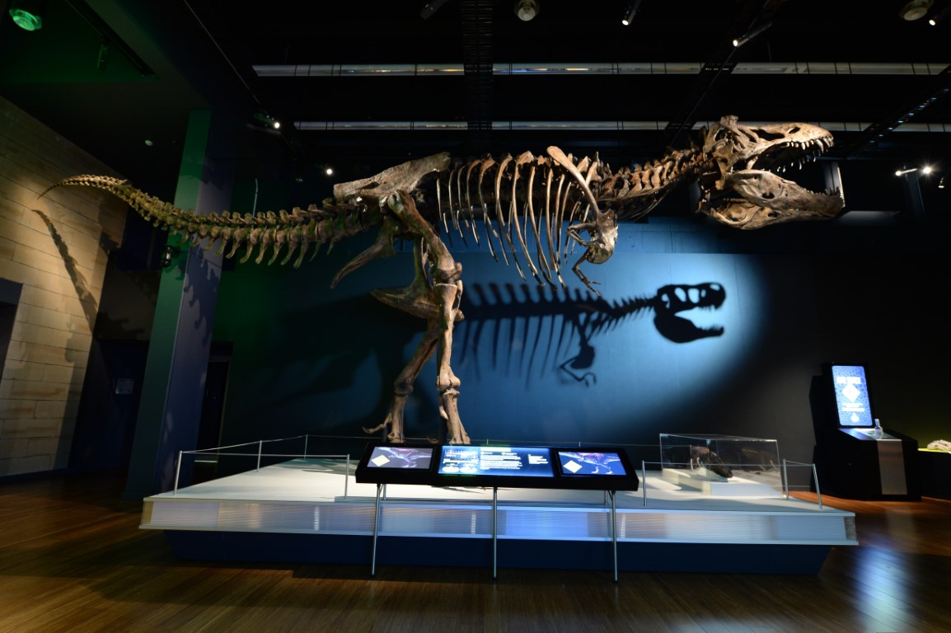
Insight
Australian Museum Transformed
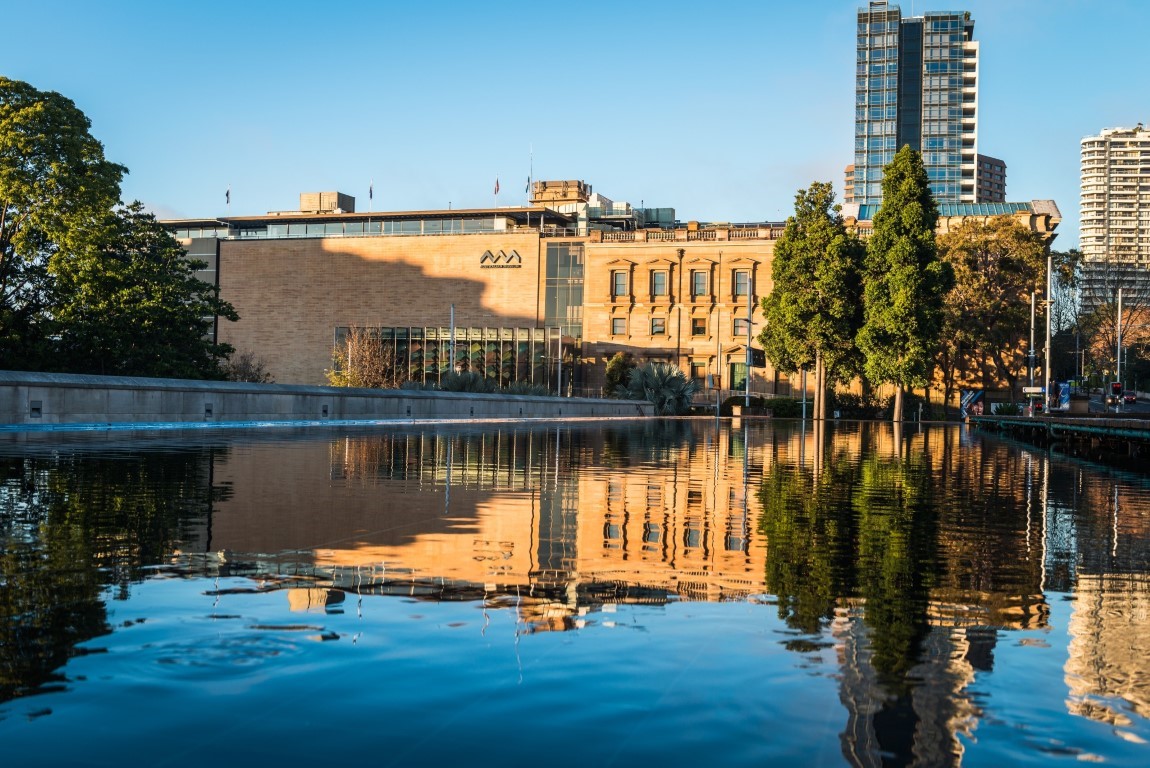
The first phase of the Australian Museum’s transformation – known as Project Discover is now open to the public.
In its most extensive renovation in decades, Australia’s first museum, originally founded in 1827, has redeveloped its public and exhibition spaces. This includes adding more than 3,000sqm of new public space, repurposed from back-of-house areas.
“Project Discover has transformed Australia’s first museum with its world class natural history and cultural collection of more than 21million objects and specimens into a museum for the 21st century and beyond and our partnership with ADP Consulting has been key in the preservation of our exhibits and artefacts and the spaces we have created.” said Kim McKay AO, Director & CEO at the Australian Museum.
“This will be our third project working with the museum and one of the most exciting ones to date’, said Gavin White, Director at ADP Consulting. ‘The redeveloped areas will bring new breathtaking experiences to tourists and the people of NSW at an unparalleled level. What has been exhilarating for our team is engineering such an iconic heritage building which was never intended for modern day, cutting-edge technology. On a personal level it’s been a real privilege to be part of a team creating an environment that will safeguard the historic treasures of Australian Museum and future touring exhibitions.”
Due to the significant scope of works, the Museum closed their doors to the public for the entire renovation, with staff remaining in the building due to the highly sensitive collections and exhibitions.
With numerous considerations around a project as complex as this, significant specialist requirements have been incorporated into the design from an early stage as well as careful consideration of specialist environmental conditions which have been applied to multiple areas and systems throughout the museum.
With a budget of $57.5 million, including $50.5 million funding from the NSW Government, Project Discover will facilitate the first stage of the AM’s transformation.
The transformation has delivered a new flexible touring exhibition hall across two levels to allow for one major exhibition or two exhibitions to be held simultaneously. There is an impressive new central staircase with stunning views to St Mary’s Cathedral with new escalators for seamless circulation between the Grand Hall, known as Hintze Hall, and the new Touring Exhibition Hall below. The redevelopment will also significantly improve the visitor experience with the creation of new education facilities, a new museum shop, a second café, expanded members’ lounge, cloaking and amenities.
An important part of the Australian Museum has been reducing its environmental footprint and it is now Carbon Neutral and has recycled and reused over 90% of the building materials from the project. The AM is the first natural history museum to be Climate Active Carbon Neutral certified.
Some key engineering design solutions included:
- Humidity-controlled air handling units with N+1 redundancy and tight temperature deadband control so environmental conditions are always maintained.
- Dry pipe, double-knock sprinkler systems to ensure no water is stored above critical exhibitions.
- Flexibility in the communications, AV, lighting, and security system designs to accommodate a wide range of end-user requirements.
Architect: Cox Architecture & Neeson Murcutt
Builder: Kane Construction
Project Value: $57.5M
Project Size: 8,500sqm
Services: Mechanical, electrical, fire protection, hydraulics, security & telecommunications, and BMC Controls.


